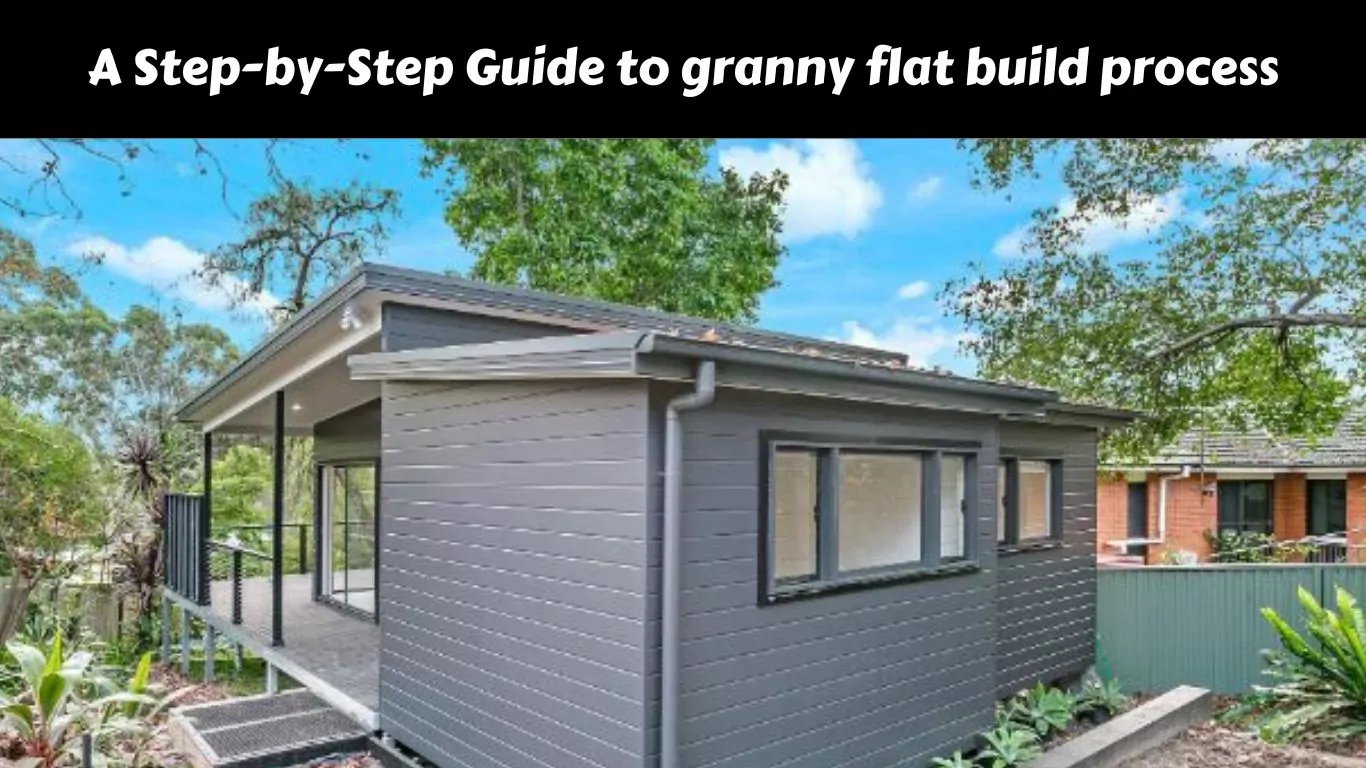Building a granny flat can be an exciting adventure that adds additional living space and increases property values. But, to ensure a successful outcome, careful planning and attention to detail are key when taking on this exciting undertaking. Our step-by-step guide made after consulting experts like Granny Flat Solutions will walk you through each stage from initial considerations through final touches – whether creating an intimate retreat for loved ones or earning rental income; our comprehensive granny flat build process guide can help make this construction process a success.
Before Beginning Construction
Before embarking on any aspect of construction, it’s essential that you clearly establish its purpose and budget. Are you building it as an income property for family use, rental income generation or any other reason? Understanding your intentions will influence its design, layout and amenities selection as well as ensure your project stays on budget financially. Providing your budget now will also allow informed decisions to be made during its entirety and keep things on schedule financially.
Research Local Regulations and Permits
Granny flat regulations vary based on your location, so it is essential that you research and understand any necessary building codes and permits required in your region. Contacting your planning authority or council can provide the information required. Setbacks, size restrictions, utility connections and parking requirements could influence the design and placement of your granny flat – compliance will save both time and money later down the line.
Design and Layout
Now it is time to envision the design and layout of your granny flat. Take into account its size, number of rooms and overall floor plan that best meets your needs before consulting an architect or building designer to come up with a functional yet aesthetically pleasing layout that maximizes available space – consider natural lighting, ventilation systems, storage solutions and accessibility factors before aligning this plan with your budget for maximum success.
Engaging Professionals and Gathering Quotes
In order to bring your granny flat design to life, a team of specialists is necessary. Engage an experienced builder or contractor who specializes in granny flat construction; seek quotes from multiple contractors considering expertise, track record, pricing and timelines before selecting one that understands your vision and can execute the project to your complete satisfaction.
After Selecting a Contractor
After hiring your chosen contractor, work together to secure all required approvals and permits from local authorities – this may include development applications, building permits and any necessary documentation. Meanwhile, explore financing options if required: personal savings accounts, loans or any other means may provide funding solutions – ensure you have an organized plan in place for funding this construction process.
Construction and Project Management
Once approvals and finances have been secured, construction can begin. Your chosen contractor will oversee this phase, managing tradespeople, coordinating materials and making sure work progresses according to an agreed upon timeline. Regular communication and site visits allow you to remain up-to-date and address any concerns or modifications promptly; collaborate with them as they track progress, resolve issues and make decisions as construction unfolds.
Finishing Touches and Interior Design
As construction nears completion, it’s time to focus on adding the final touches and interior design elements to your granny flat. Select fixtures, fittings, flooring colors and paint hues that represent your aesthetic vision – paying particular attention to functionality, aesthetics and durability when selecting materials and furnishings. Engaging an interior designer if necessary can help create a cohesive yet visually appealing space; lighting, window treatments, storage solutions and furniture layout can help optimize functionality within each room as well as adding artwork or accessories that reflect personal tastes that create a warm and welcoming ambiance – creating an inviting and personal space where residents feel at home.
Landscaping and Outdoor Areas
Don’t overlook the outdoor spaces surrounding your granny flat when planning the landscaping of its exterior areas. Plan and design it so as to enhance both its overall appeal and functionality – by designing pathways, planting gardens, creating outdoor seating areas or installing appropriate fencing/hedging measures (fences/hedges) as well as installing lighting suitable for safety during night hours – your granny flat should serve as an extension of itself, offering relaxation opportunities as well as recreation and enjoyment.
Final Inspections and Certifications
As construction nears its conclusion, work closely with your contractor to schedule final inspections and obtain certifications for your granny flat. These inspections ensure it satisfies all safety and building code requirements as quickly as possible and to address any issues or concerns found during them quickly so as to remain compliant. Once all certifications have been secured you can begin enjoying and using your newly built granny flat.
Move-In and Enjoy
It is now time to move-in and enjoy your completed granny flat. Work closely with your contractor to ensure all utilities are operational. Clean the space thoroughly, make any final adjustments or additions to furnishings and decor, create an inviting atmosphere by adding personal touches like personal photos and familiar items, familiarize yourself with its systems like heating/cooling/security features before celebrating your achievement in creating the space of your dreams and enjoy living there or renting it out.
